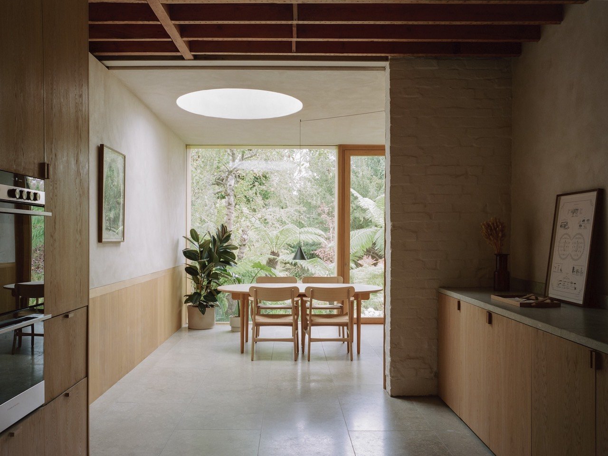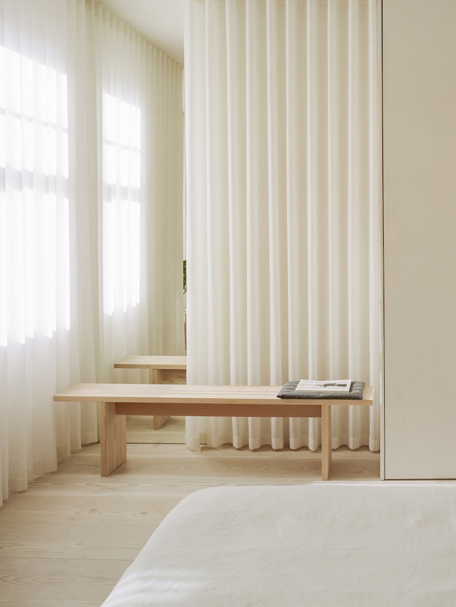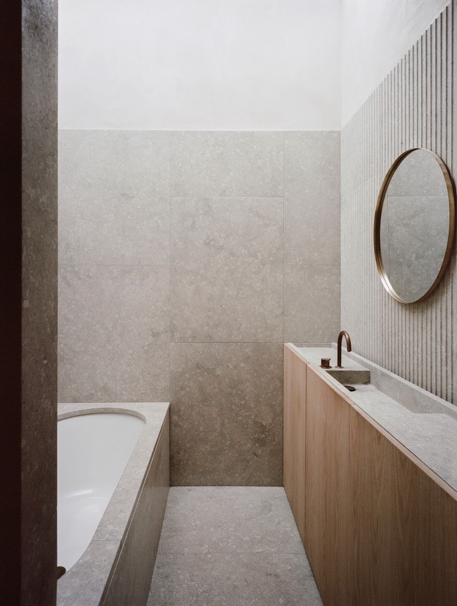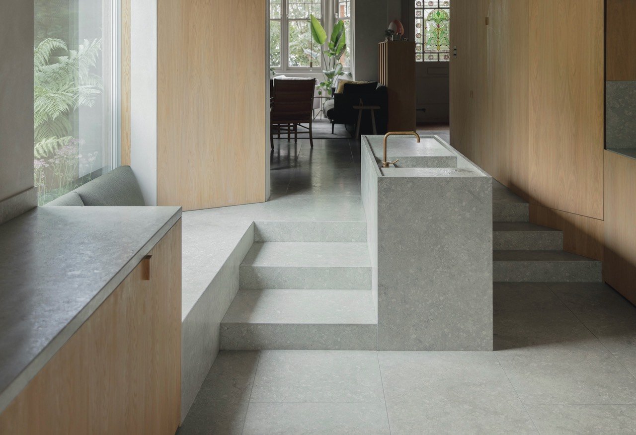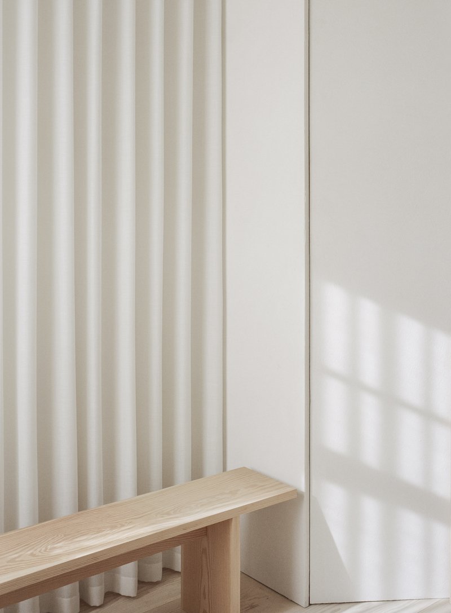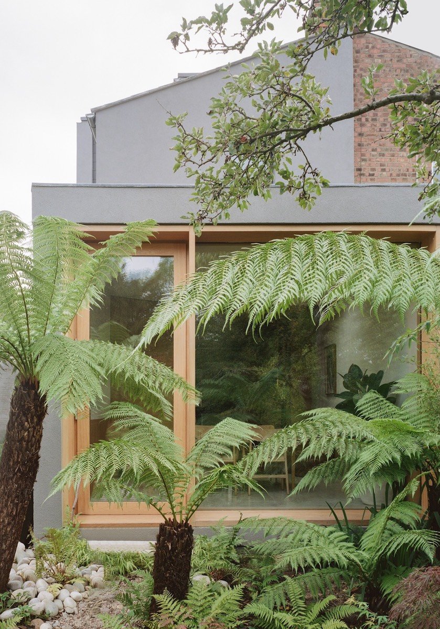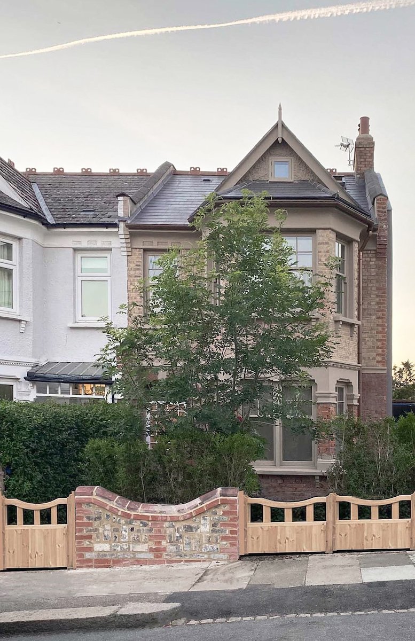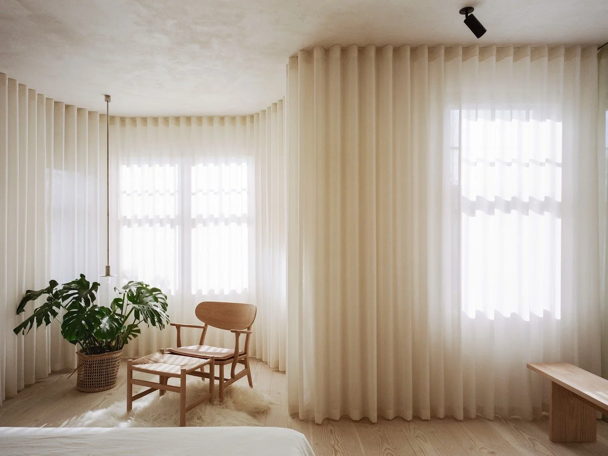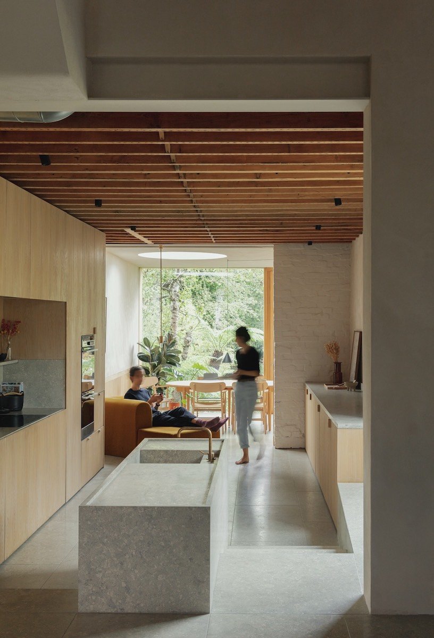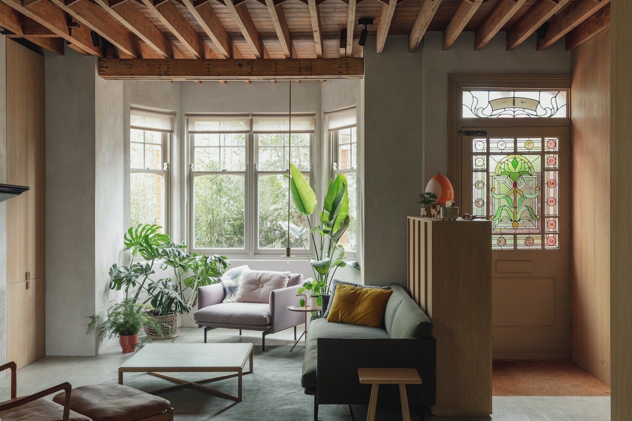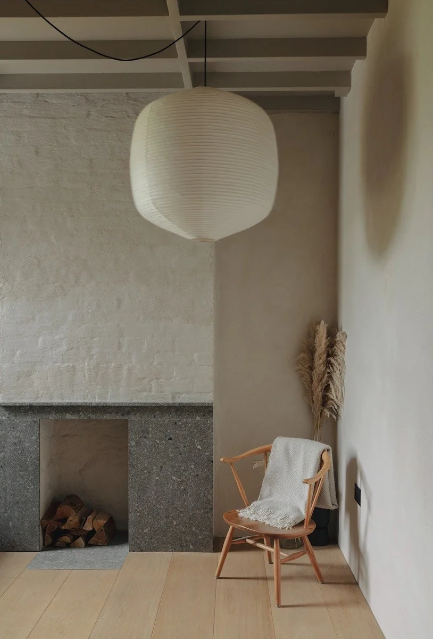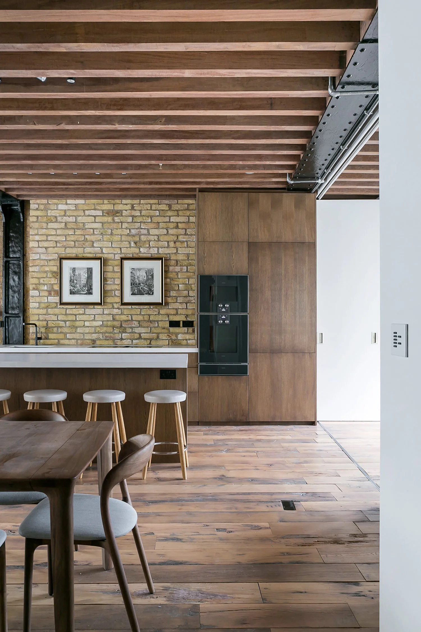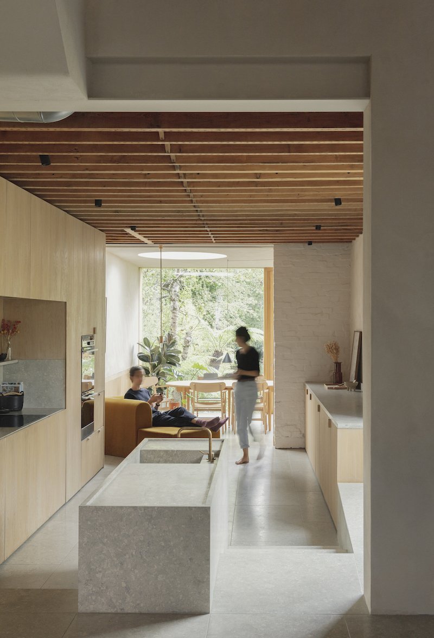A minimalist, low-energy London townhouse artfully crafted by Architecture For London
Photo by Lorenzo Zandri
Architecture for London recently completed an impressive project involving the extension and refurbishment of a traditional Edwardian terrace house, transforming it into a modern and energy-efficient home. As the home of Ben Ridley, Director at Architecture for London, this undertaking serves as a shining example of sustainable refurbishment for London's typical terraced homes, all while adhering to a tight budget.
Photo by Lorenzo Zandri
Photos by Christian Brailey
To achieve remarkable energy savings, the team implemented a range of measures such as insulation, triple-glazing, and enhanced airtightness. The thoughtful design includes a rear extension and a loft conversion, maximizing the available space within the constraints of the existing structure.
The design concept prioritizes environmentally friendly features, incorporating a timber structure, triple-glazed windows, and a continuous airtight layer throughout the building envelope. To ensure optimal energy efficiency, the walls were insulated both externally at the side and rear and internally at the front, using wood fiber. This approach allows for the preservation of the original Edwardian facade, adding a touch of historical charm to the modernized interior.
Photo by Christian Brailey
In a conscious effort to reduce the reliance on energy-intensive steel box frames, the project retained masonry nib walls at the ground floor. Throughout the renovation, natural materials such as stone, timber, and lime plaster took precedence over cement-based products, aligning with the team's commitment to sustainable design principles.
Notably, the rear extension was constructed using highly insulated 172mm Structural Insulated Panels (SIPS), while all existing building elements achieved an exceptional Passivhaus standard U-value of 0.15 or better. This achievement reflects the project's dedication to reducing energy consumption and enhancing overall efficiency.
Photo by Lorenzo Zandri
Photo by Christian Brailey
Furthermore, the home features a Mechanical Ventilation Heat Recovery (MVHR) system, ensuring a cozy and comfortable living environment. This system not only preheats incoming fresh air but also filters it, effectively removing pollen, diesel particulates, and NOx pollutants. By prioritizing indoor air quality, the project promotes a healthy and invigorating atmosphere within the home.
With its successful integration of sustainable design principles and meticulous attention to detail, Architecture for London's extension and refurbishment of the Edwardian terrace house sets a new standard for the sustainable transformation of London's traditional homes. This project serves as an inspiration for future endeavors aiming to achieve energy efficiency and environmental responsibility without compromising on style or comfort.
