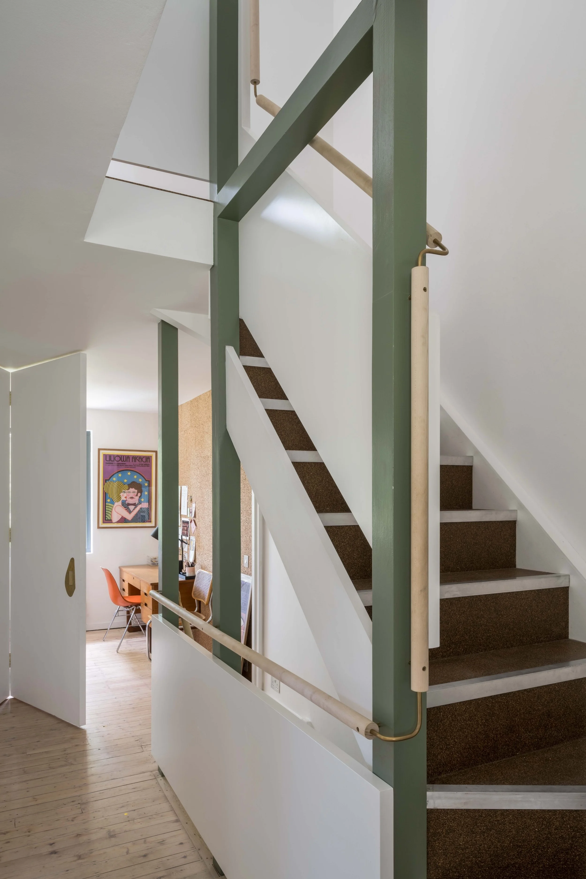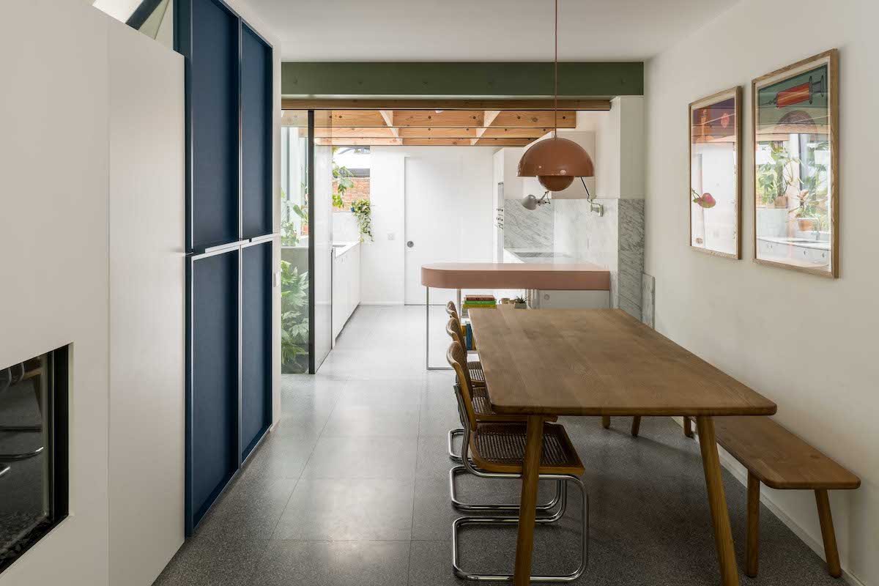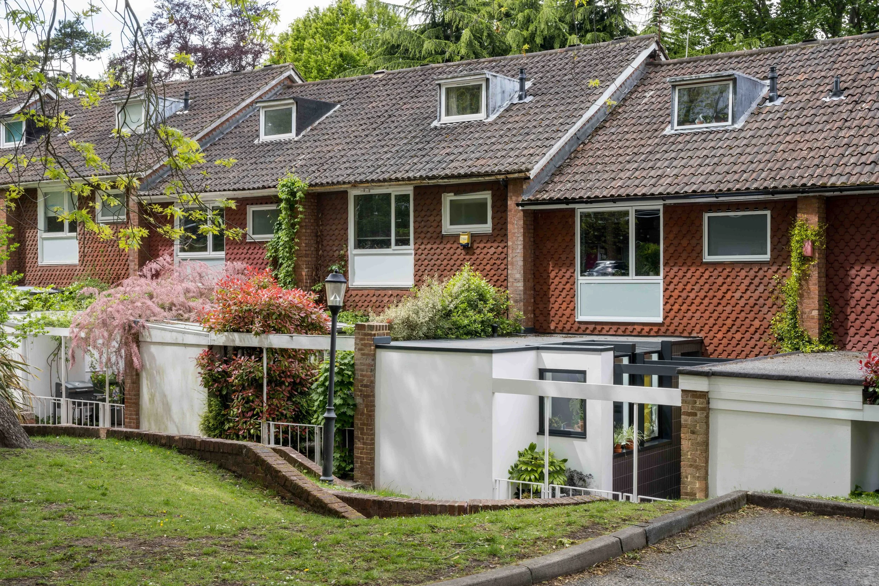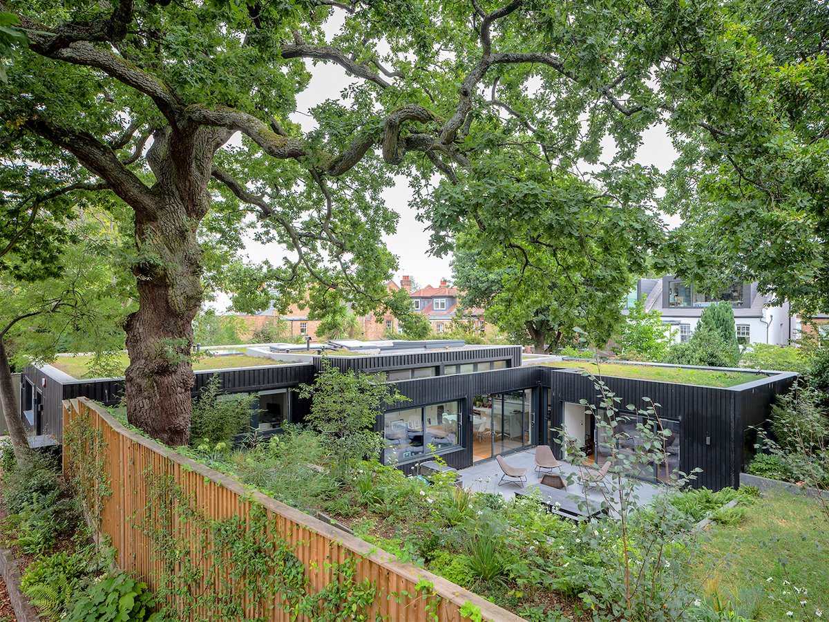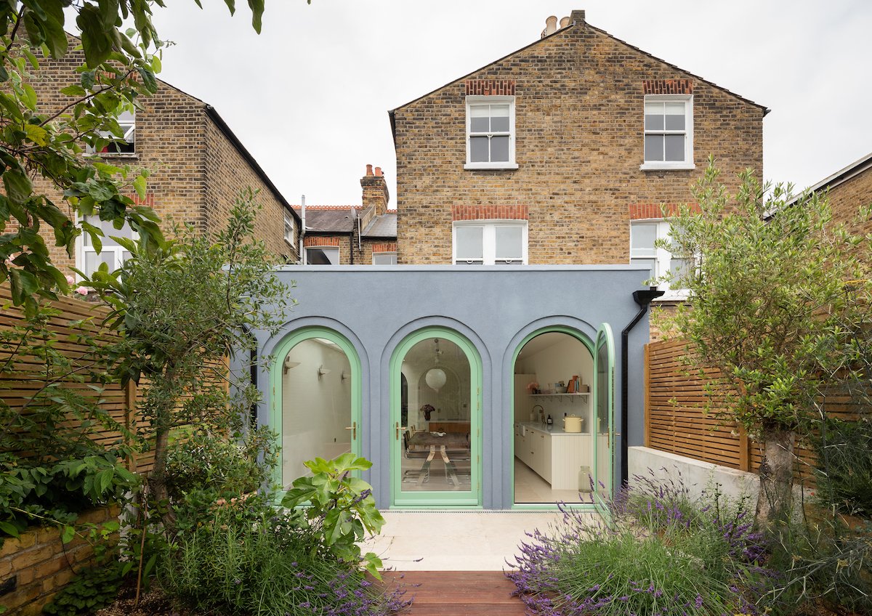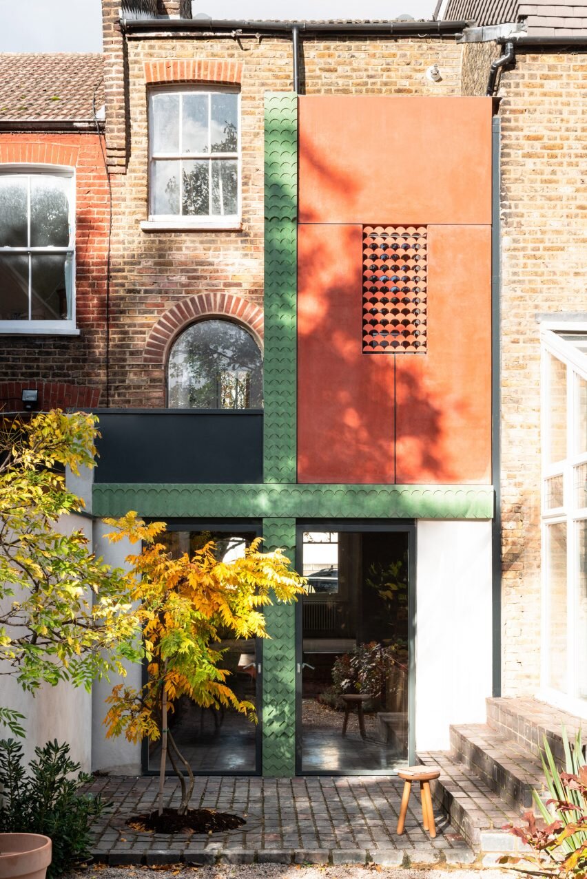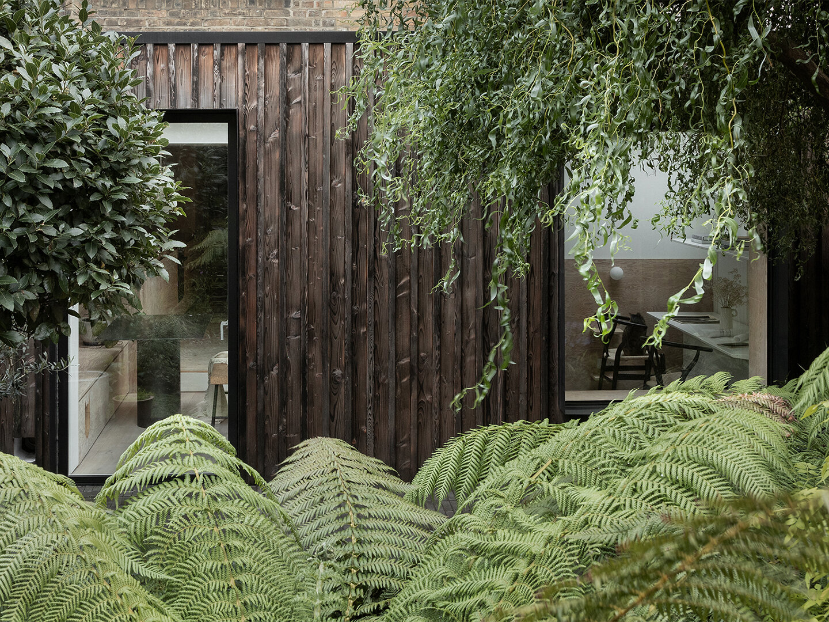Winners announced for 2022 Don’t Move, Improve!
‘Little Brownings’ designed by Archmongers has been named Home of the Year 2022 in the coveted Don’t Move, Improve! Awards.
The expert jury panel have selected this year’s overall winner and five special prize winners from a shortlist of 15 entries that celebrate the newest and most innovative home improvement projects from across London.
Little Brownings photos by French + Tye
The overall winner for 2022 – Little Brownings designed by Archmongers – is the embodiment of Don’t Move, Improve! A three-storey, 1960s terraced house on the Dulwich Estate in Forest Hill, south London, was subtly and stylishly updated by the architects to create a ‘jewellery box’ of design features whilst also retaining its mid-century characteristics.
The judges were impressed by the exceptional attention to detail and high quality of design, whilst also retaining a sense of liveability, warmth and character throughout. The contemporary design simultaneously demonstrates a consideration for the practical use of the space, and the overall concept and materials used showcase the architect’s approach to sustainability and placemaking.
Don’t Move, Improve! judge Sebastian Wood, Founder and Managing Director of Whitby Wood commented: “This felt like the house we can all imagine ourselves in and the improvements we could all do, if only we had the right designers! – the embodiment of Don’t Move, Improve!”
The 2022 prize winners in full are:
Home of the Year 2022: Little Brownings, Lewisham by Archmongers
Little Brownings photos by French + Tye
Materiality and Craftsmanship Prize: Concrete Plinth House, Hackney by DGN Studio
As the name suggests, Concrete Plinth House by DGN Studio features a series of concrete plinths, embedded into the ground of a Victorian end of terrace house. These plinths stage the solitary and communal activities of a young family, and support the oak frame and steel structure, which make up the fabric and lining of the new space. While the sunken concrete base grounds the house with an atmosphere of permanence, the glazed and panelled oak frame filters light into the house, in order to create a serene space.
Concrete Plinth House photo by Building Narratives
Compact Design Prize: Non-Boxy Lofty, Lewisham by Fraher & Findlay
Designed by Fraher & Findlay, Non Boxy Lofty looked at different ways to extend spaces at roof level. The architects looked at traditional ways of forming bedroom spaces at loft level and designed an inverse plan with the kitchen and dining spaces overlooking the rooftops, with the bedrooms underneath them. The result is a light living and landing space connected by a perforated metal staircase.
Non Boxy Lofty
Non Boxy Lofty
Unique Character Prize: Forest House, Waltham Forest by AOC Architecture
Forest House in Waltham Forest by AOC is a remodelled and extended semi-detached Victorian house on a tree-lined street in Highams Park. After four years in the house, the homeowners wanted to retain the comfortable intimacy but introduce more space. A single storey garage was removed, and a set of new connected spaces wrapped around the side and rear of the house. A triple height kitchen sits at the heart of the home, overlooking a garden room, with an attic room perched above.
Forest House photo by David Grandorge
Urban Oasis Prize: Church Road, Haringey by RUFFARCHITECTS
Nestled in Highgate Conservation Area in Haringey, Church Road by RUFFARCHITECTS, is set amongst the only remaining ancient oaks outside Highgate Wood. The design team has created an innovative playful design, constant landscape interaction, establishing this family home within the close-nit neighbourhood through shared benefits of flood protection, passive supervision, and public realm improvements. Stripping to sound structure allowed reconfiguration to provide multiple family living spaces, engaging with changing seasons, enhancing biodiversity and creating a quality of life, which is unparalleled in this urban setting.
Church Road photo by Tim Soar
Transformation Prize: Slide and Slot House, Enfield by Ashton Porter Architects
Slide and Slot House in Enfield features an extension and internal refurbishment to a 19th century cottage, designed by Ashton Porter Architects. Located within the Enfield Lock Conservation Area and situated on a narrow strip of land between the River Lea and Lee Navigation, Slide and Slot House features a conversion of a 2-bedroom house to a 3-bedrom modern living accommodation, with the addition of a new living space. Anthracite zinc was selected to refer to the industrial heritage of the small arms factory whereby materials were typically transported via the adjacent canal to the factory.
Slide and Slot House photo by Andy Stagg
Projects featured in the Don’t Move, Improve! awards demonstrate exceptional innovation, creativity and originality as well as high quality design that dramatically improves liveability of the space. The projects selected are also commended for their environmental consideration in the materials used and the longevity and efficiency of the building.

