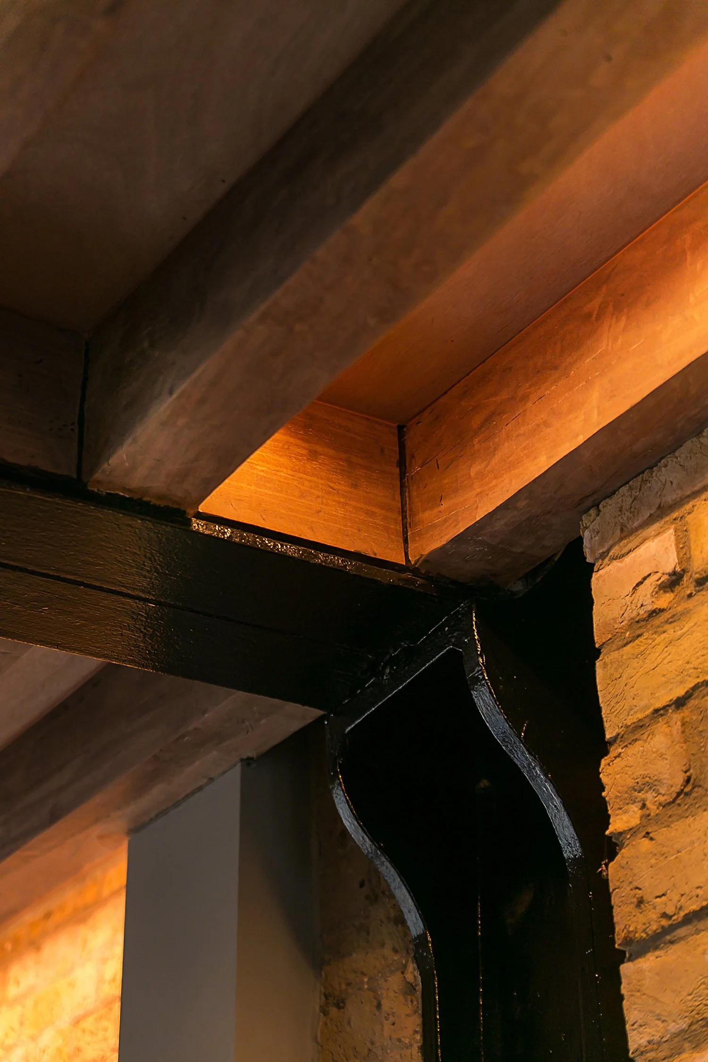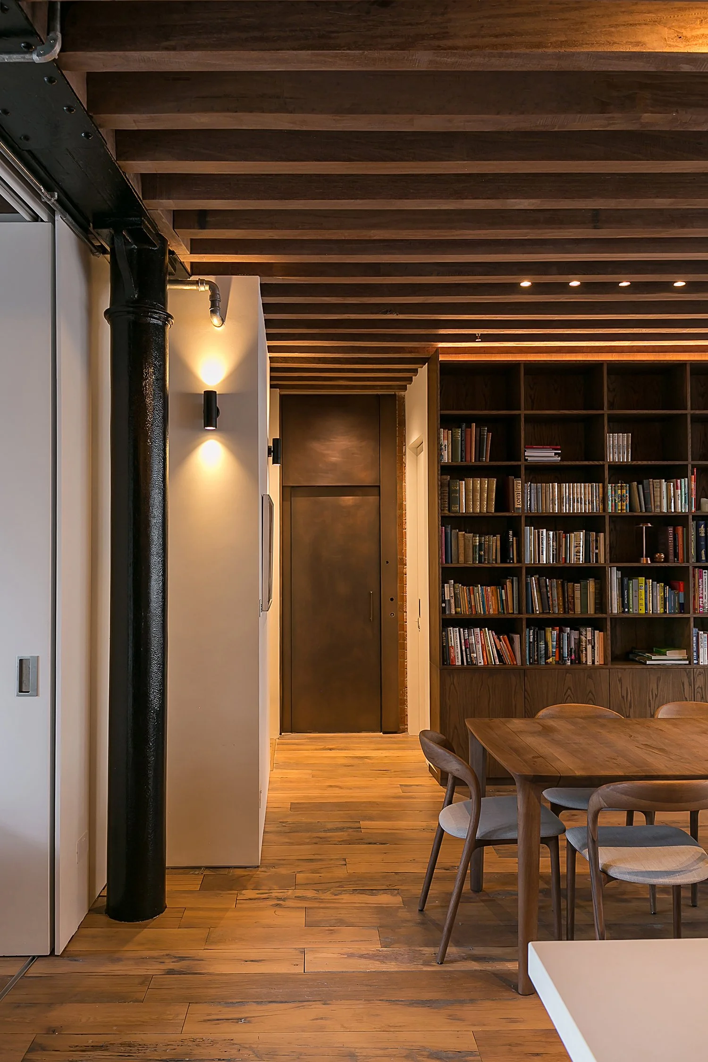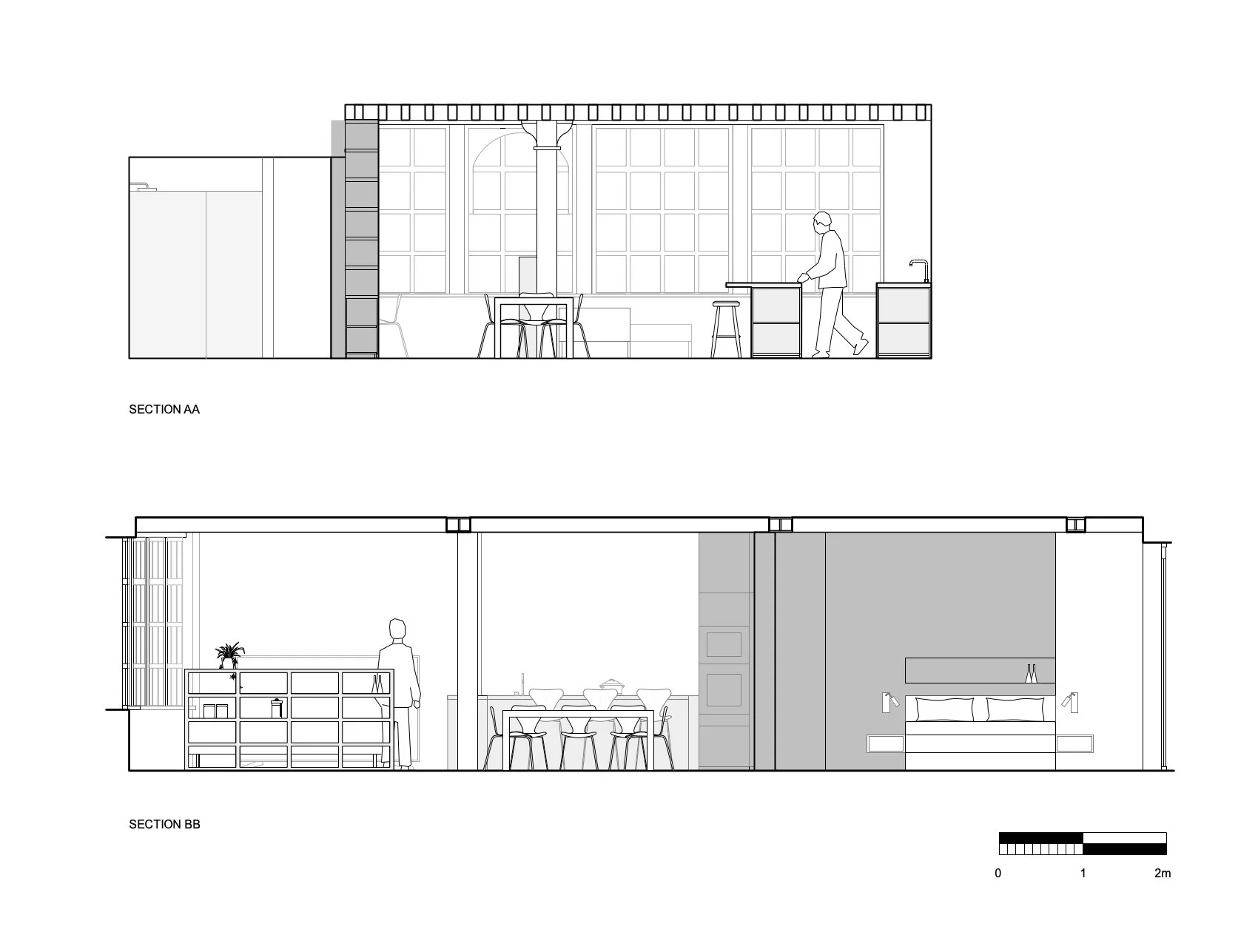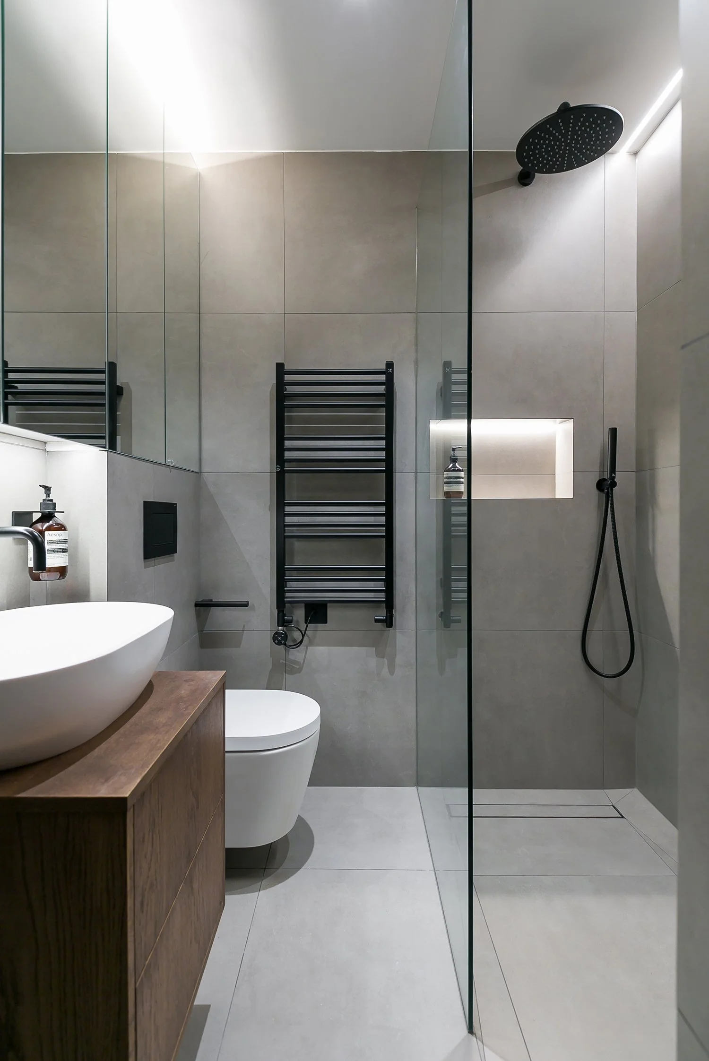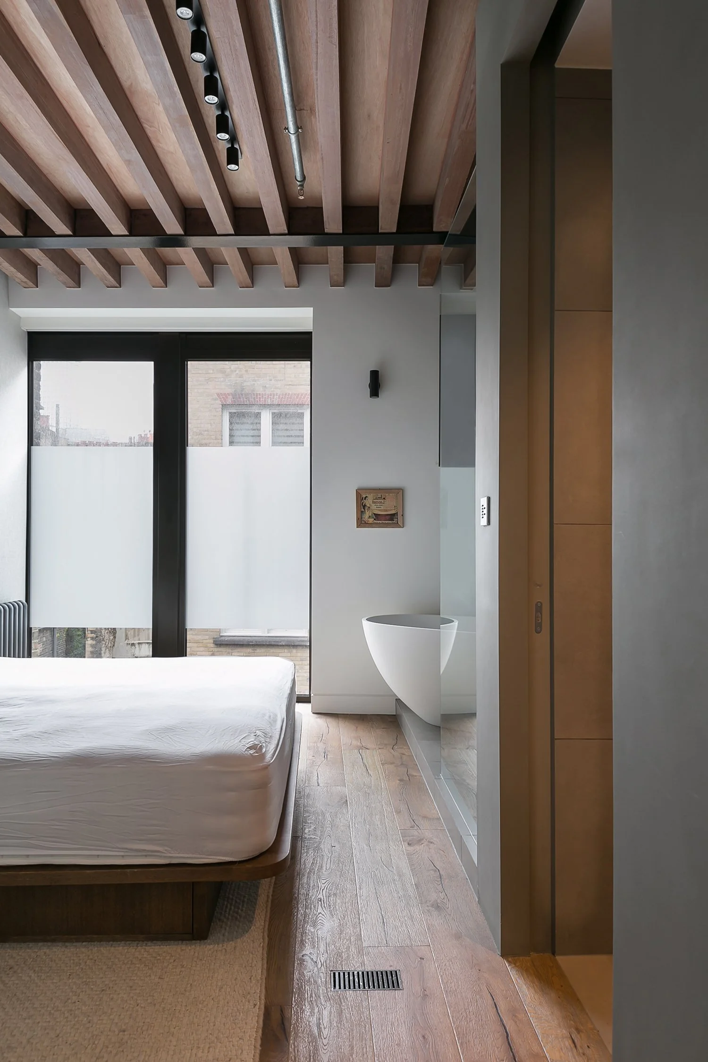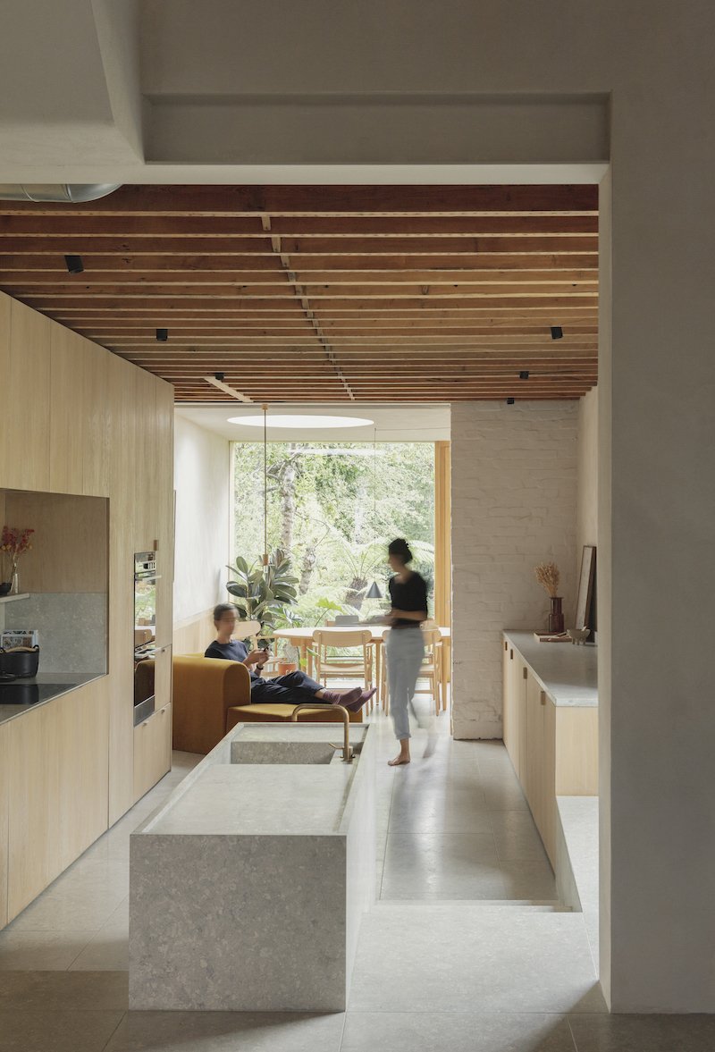Raum Loft: A Soho loft apartment that pairs the raw beauty of ‘found objects’ with clean-lined timber
All photos by Lukaszw Photography
Following an introduction to owners Ash and Henry, WILLIAM TOZER Associates recently completed the refurbishment of this loft apartment in Soho, London.
The ceiling and exterior walls of this loft apartment in Soho are treated as found objects, including elements of exposed timber and steel structure, and existing windows and brickwork. Within this found-object container, the new scheme is articulated as a series of timber and white-painted planes and volumes that loosely divide the space—providing open-plan living, dining, and kitchen space, two bathrooms, and two bedrooms that can be separated by closing hidden doors.
The kitchen units are also clad in timber, appearing as sculptural elements at a smaller scale, kitchen appliances are either concealed or expressed as functional furnishings. The lighting is similarly either hidden, providing a wash of light over the architectural composition, or attached to the surface, expressed as furnishings. The timber structure of the ceiling visually elongates the space, drawing the eye to the bustling streetscape, and this is reinforced by the direction of the new floorboards.
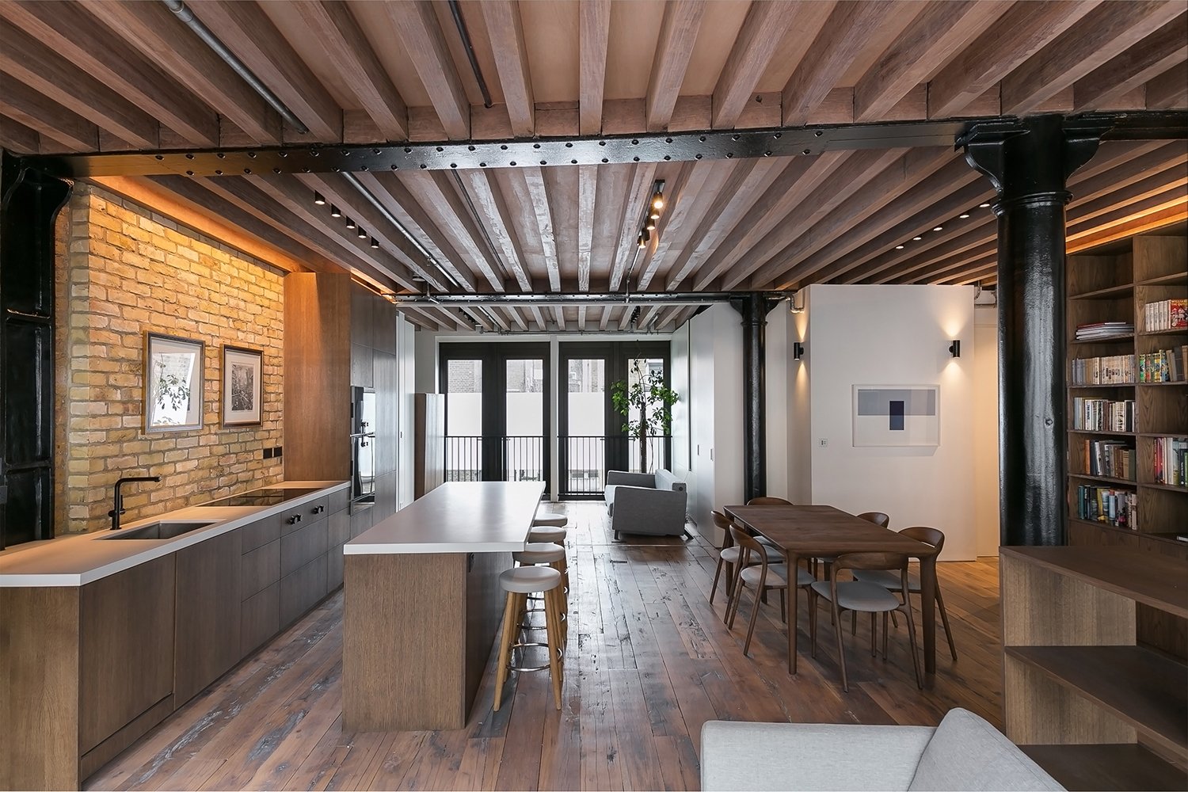
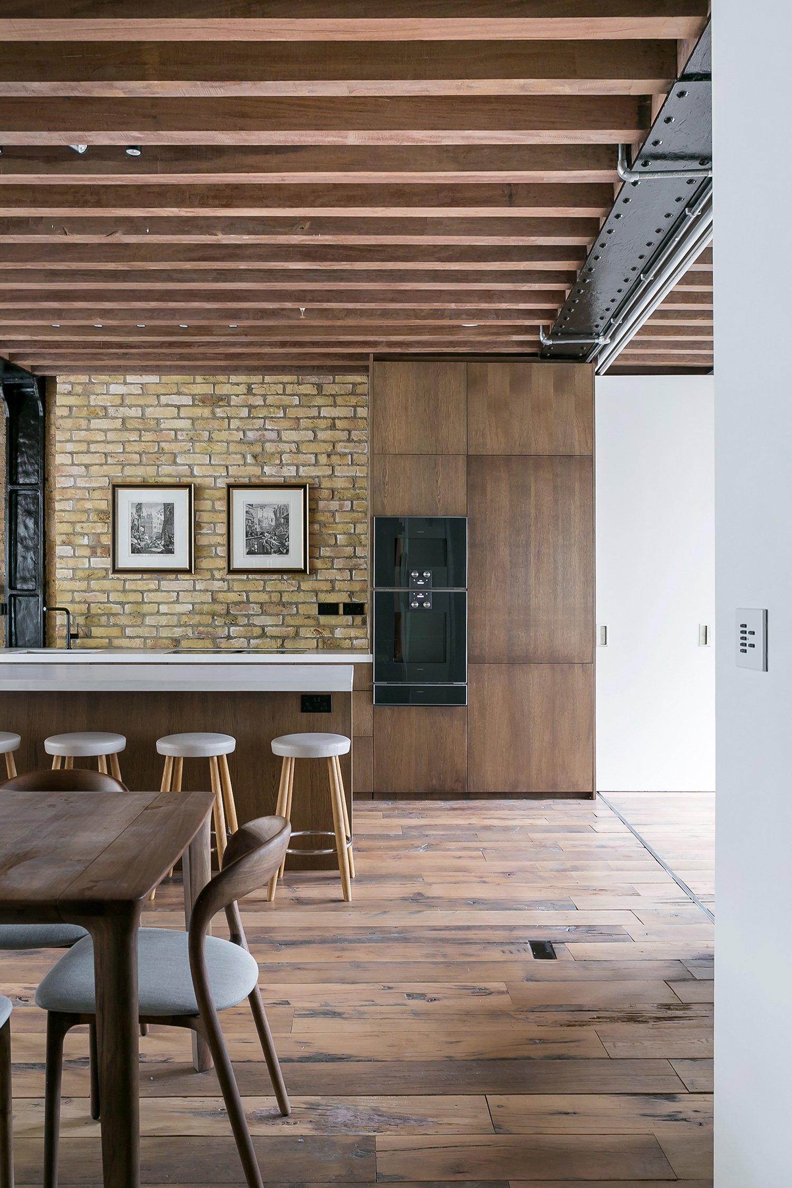
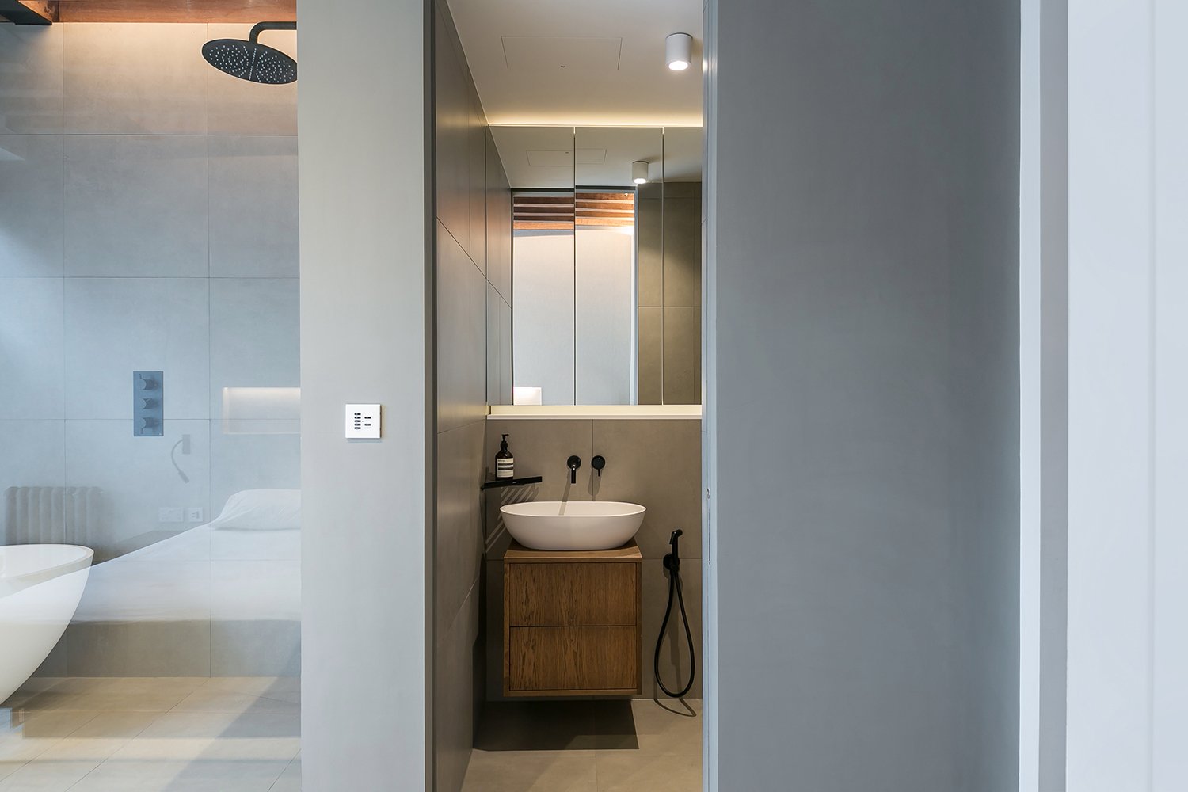
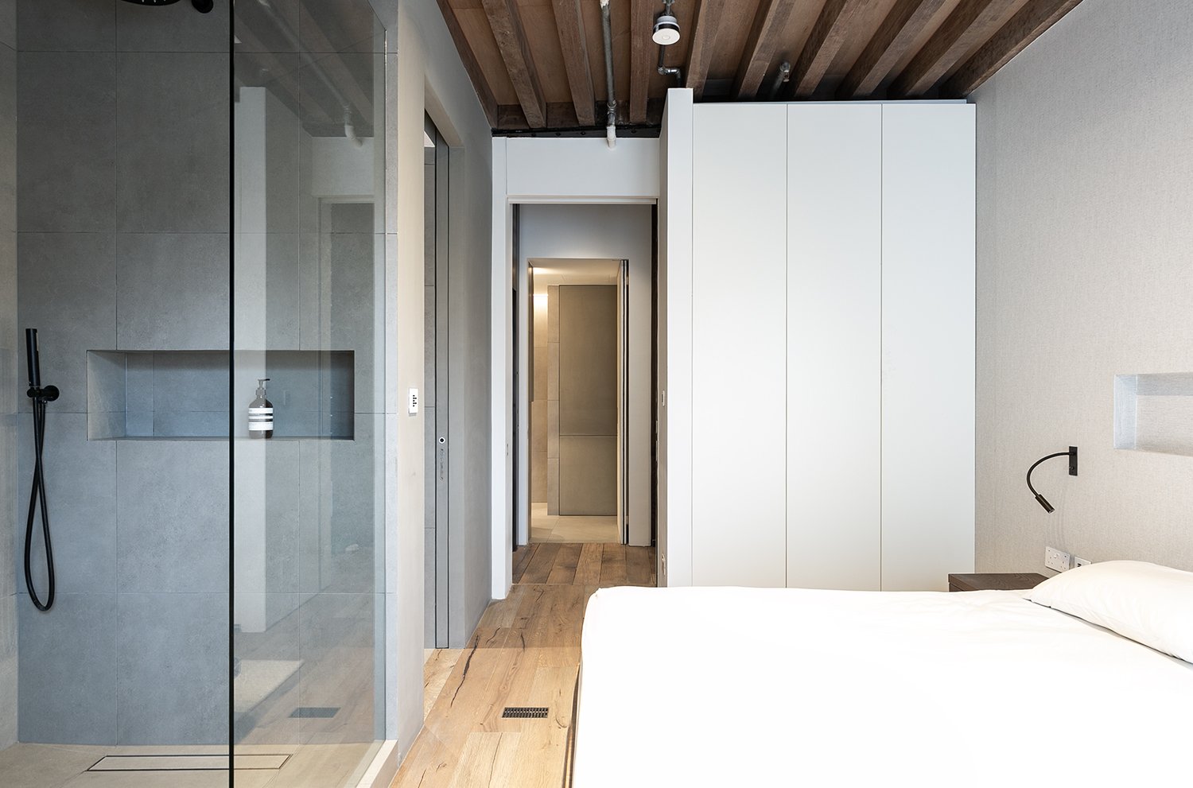
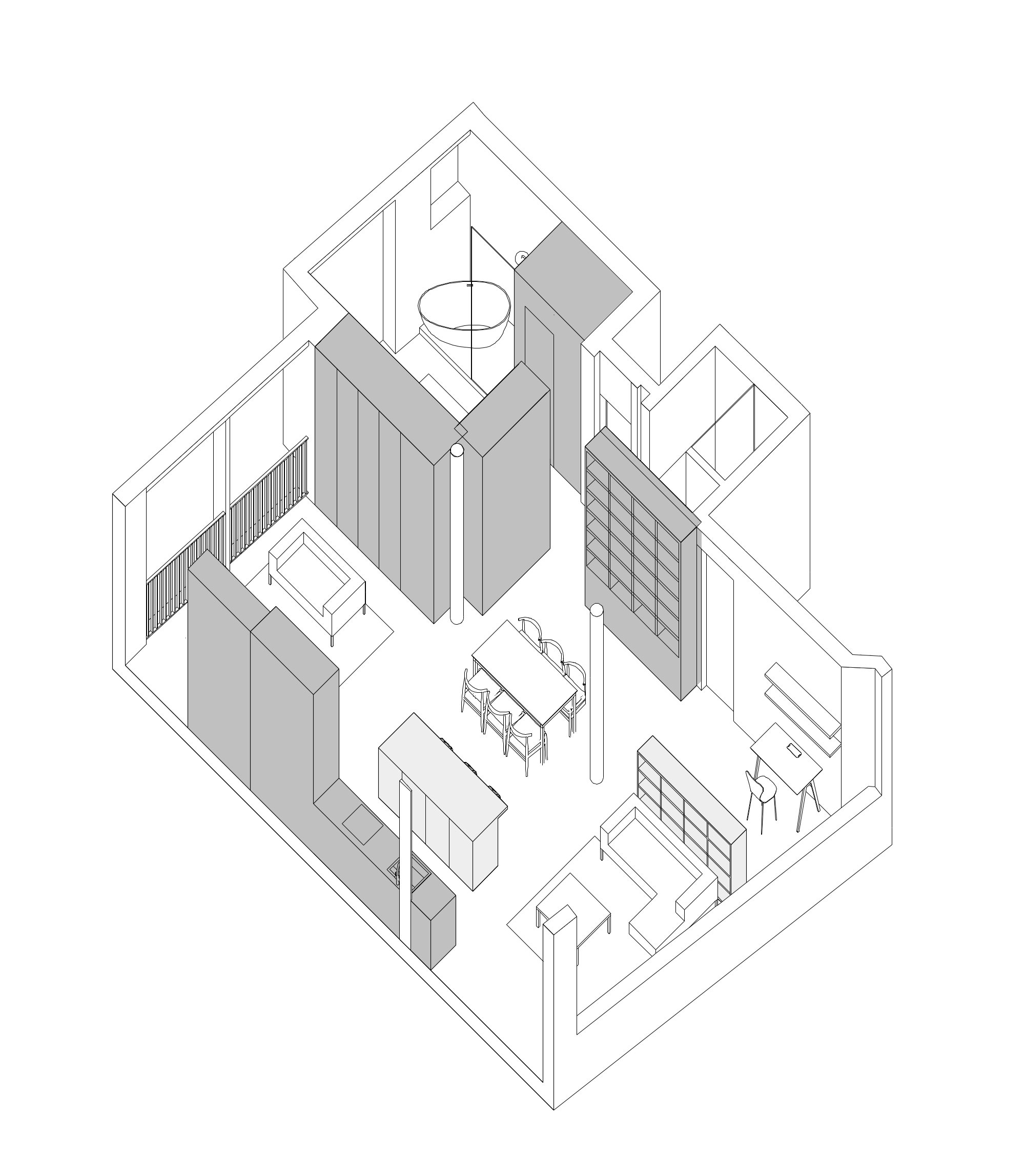

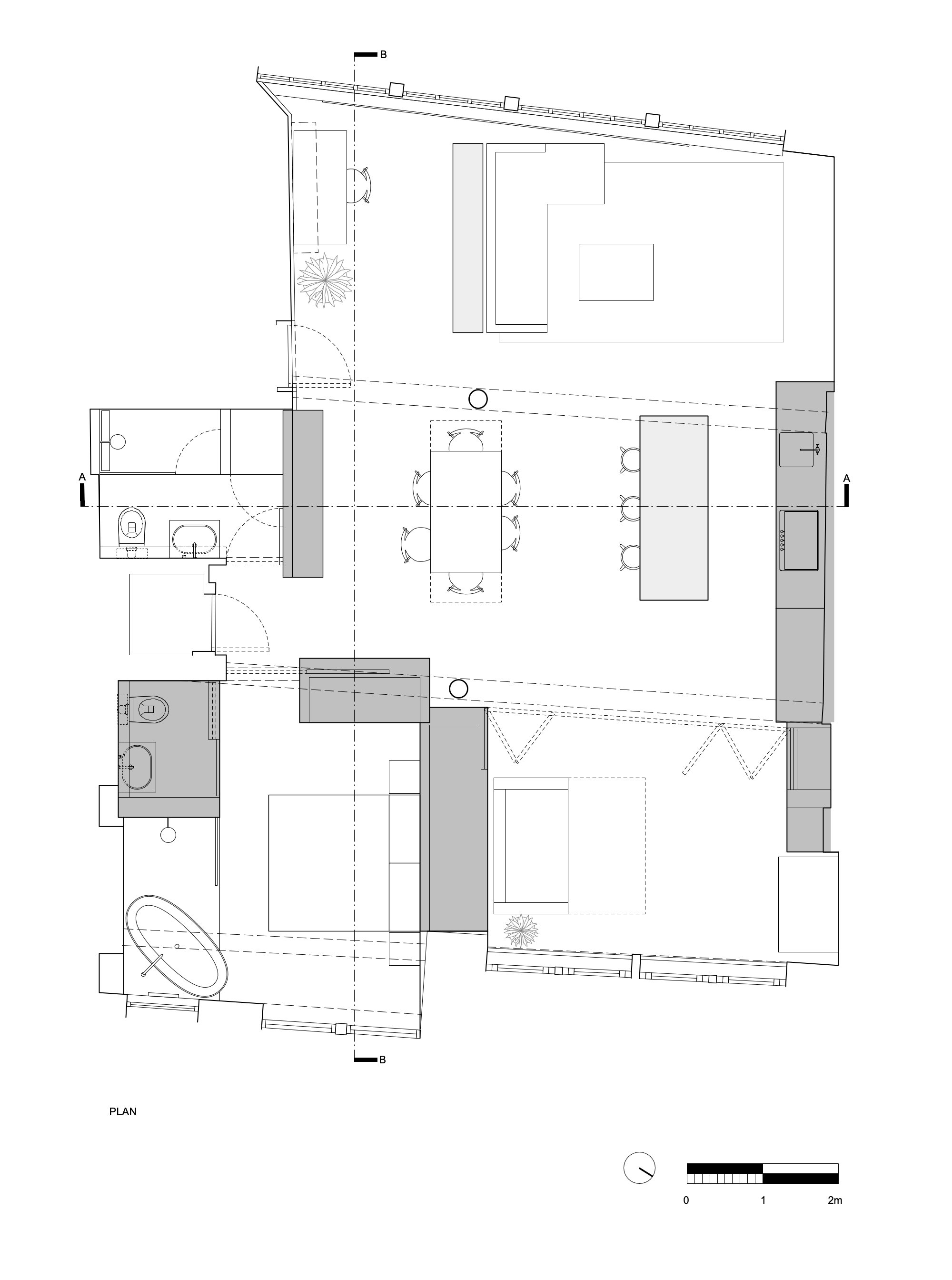
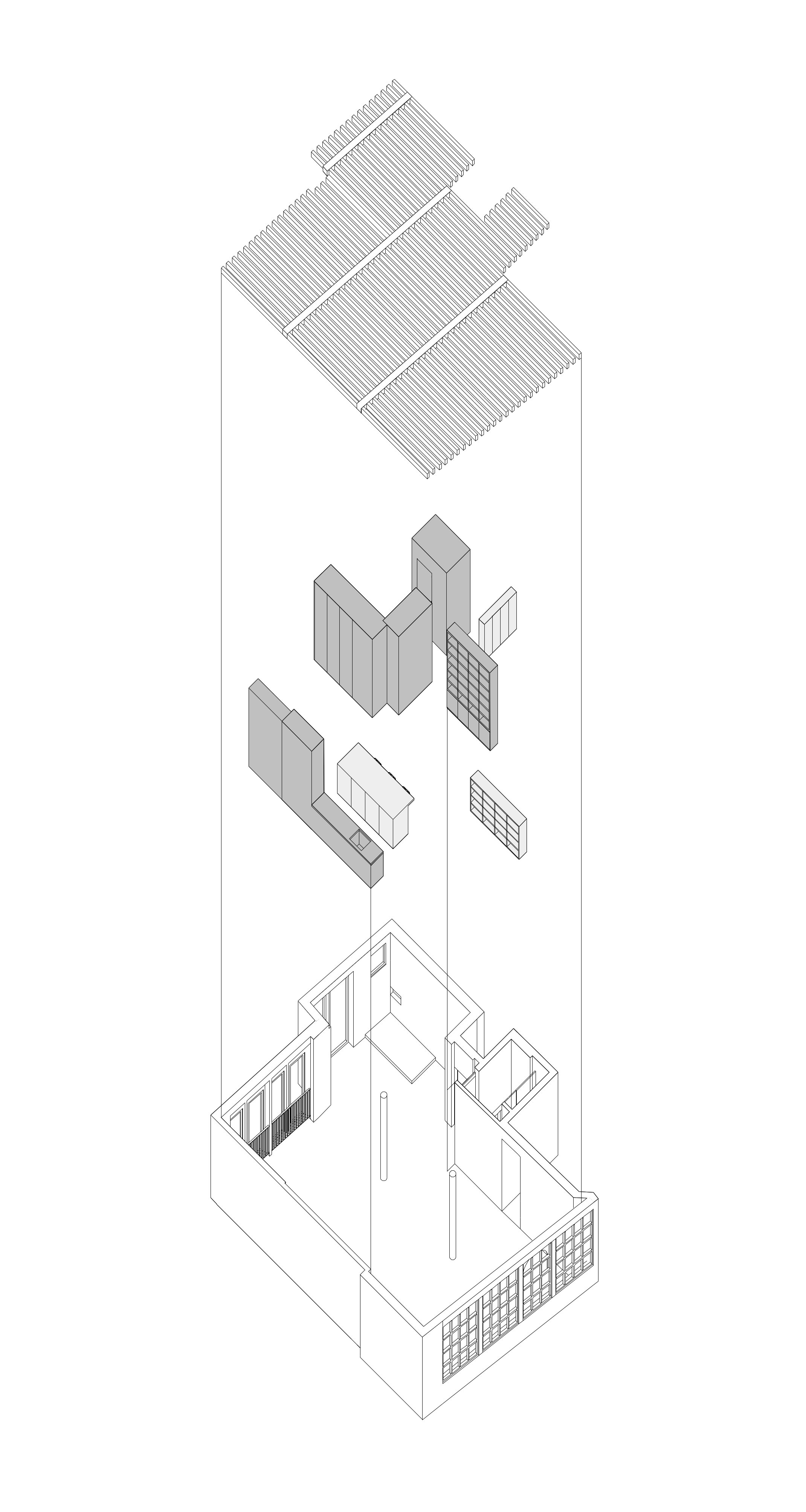
Location: Soho, London
Completed: 2025
Residential size: 95 sqm
Cost: £300,000
Project team: William Tozer, Tom Shelswell, Adoracion Marco, Harpreet Marway, Rebecca Palmer, Shravan George, Aya Mousa, Magdi Khalil
Contractor: ZUZ Construction Ltd
Photographer: Lucasz Wielkoszynski



